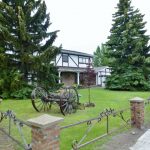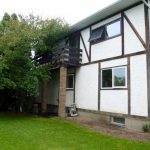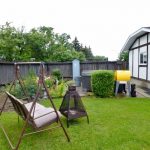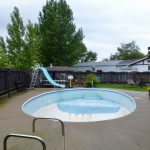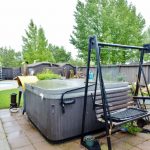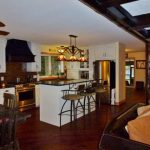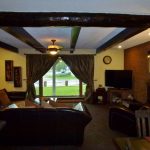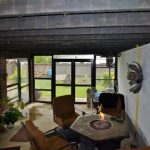$495,000
LEGAL DESCRIPTION: Lot Pt. 23-25 Block 41 Plan 77S06420
SIZE/STYLE & LOT SIZE:Approx. 2,128 sq. ft. 2 story home on a 12,434 sq. ft. lot.
EFFECTIVE AGE: Built in 1978
TAXES: $4,400 in 2016
MAIN LEVEL:
Front entrance opens to the stairs to 2nd level. Hallway with 4-piece bathroom connects to the family room which opens through patio door to a 4-season veranda with gas fireplace. Veranda looks onto the landscaped backyard with swimming pool and hot tub. Kitchen has just recently been renovated. Living room sits off of the kitchen with window views of the front street. Main floor also features the laundry room.
2nd LEVEL:
4 good size bedrooms and a 4-piece bathroom. Also features entrance to the deck which leads into the backyard.
BASEMENT:
Family room, one bedroom, a 3-piece bathroom and boiler room with ample storage.
FEATURES:
Beautiful home with many updates including:
- New Kitchen has island counter with quartz countertops
- New Kitchen appliances
- New flooring on the main floor
- New carpet on the stairs and hallway
- New flooring in office/bedroom upstairs
- Large fenced backyard with hot tub & swimming pool
OUTBUILDINGS:
22’x22’ attached garage.
Shed & 2nd shed for pool heater

